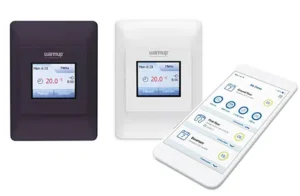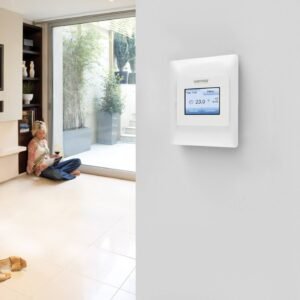
Measurements for undertile heating
The installation and running costs of undertile heating depend on the size of the room you are wanting to heat. Some people make calculations based on the size of the room…this is wrong! Keep reading to find out how to make the correct measurements for undertile heating.
The size of your room may be 5m x 4m (20sqm) but you may only need to heat 12sqm of the room.
Why is that? There are some general rules to follow when measuring the room for underfloor heating installation. The main rule is – if you cannot walk over it then do not heat beneath it. This rule applies to kitchen cabinets, kitchen islands, bathroom cabinets, toilets, bathtubs and other fixed units.
How to measure
It is important to review the room itself. Where the contents of the room are placed, which features or contents are movable or fixed.
Using a kitchen for example. Let’s say your room is 7sqm in size. You will not be placing heating underneath the kitchen cupboards so this will reduce the area you need to heat. So really, you are only potentially heating 2sqm of the room.
In the bathroom, measure around floor-mounted fixtures – bathroom floor cabinets and vanity, for example, unless the bath is free-standing and has an air gap beneath it, measure around it, too. Do the same with boxed pipework – deduct this area from the total. If you are looking at a Tiled Shower, you may decide to heat the inside of your shower, but perhaps cost for that separately and take in the costing factor of waterproofing and insulation as well.
If you are interested to get a quote for undertile heating – please contact our friendly team to organise a site visit or send them your floor plans. They will measure up the room and calculate the exact area that needs to be heated.
Share this post
Related Posts



7 Reasons why our Smart Thermostats are winning!





